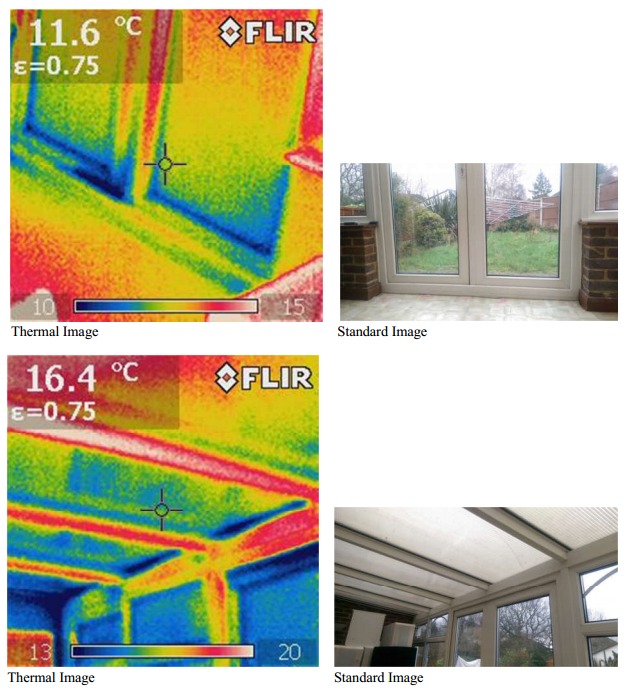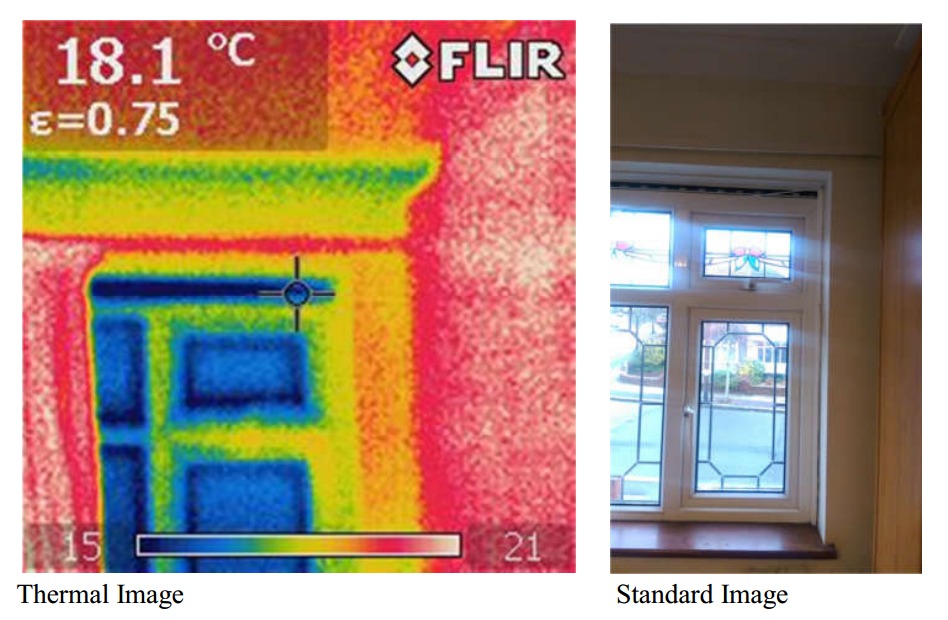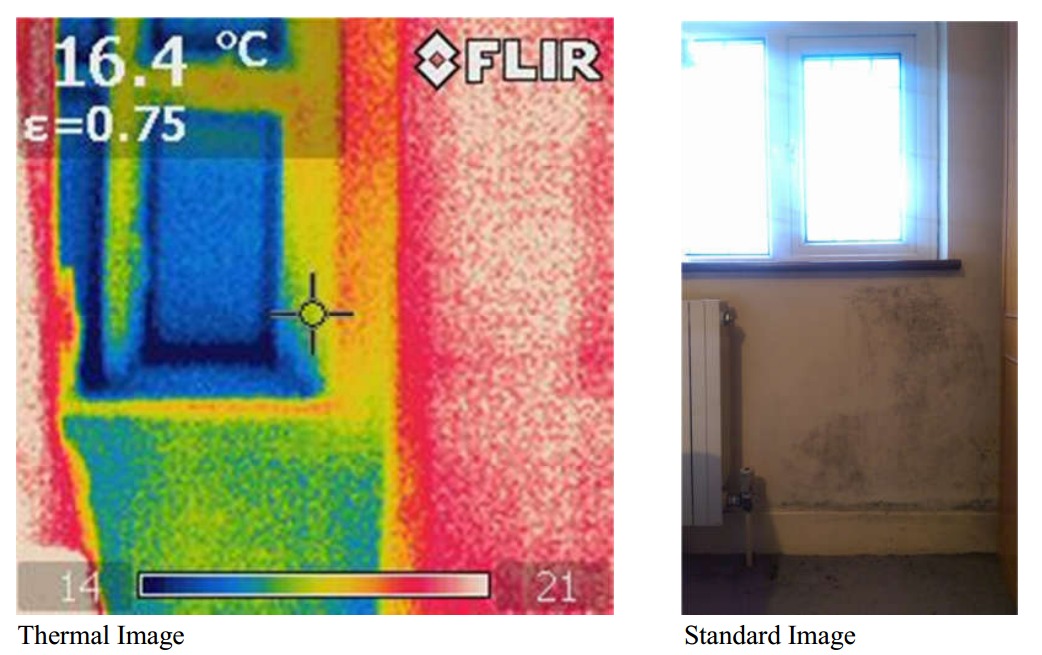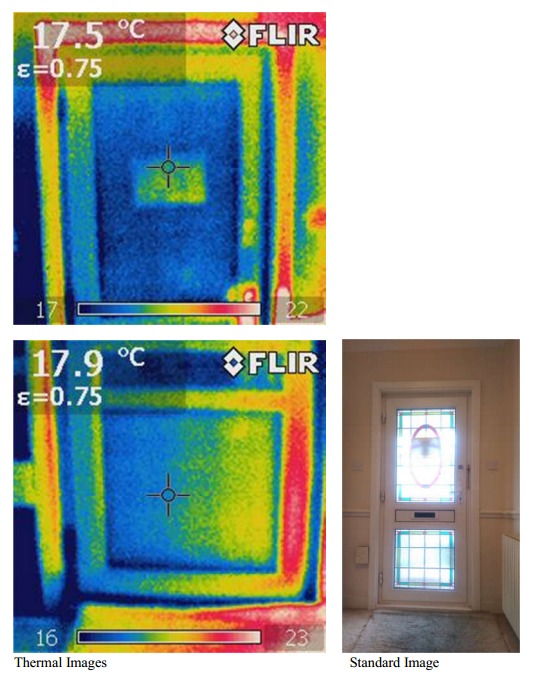We did this survey as a part of training to be a certified passivhaus designer certification process. It is a pre-refurbishment report for a semi-detached residence in London.
This was a thorough survey in infrared light. It is a very useful tool for post occupancy evaluation to reduce the repair and maintenance costs for anybody. Analysis of the existing conditions before finalising a strategy for home improvements is a wise choice to help her a clear cost estimate vs benefits. Usually home improvements is a never ending cycle but it doesn’t need to be anymore. Identification of problems with clarity and a plan of action where each penny shall be spent. The bonus is that all this can be zeroed down even before you bring the drill out for the very first time. There are also options to record the levels of comfort and check the ‘Before’ and ‘After’ situations in infrared light to identify improvements.
We offer Thermal Imaging Surveys to anyone who might even remotely be considering any kind of home improvement works in their existing homes or refurbishment, extensions and conversions of old homes. It is a ‘must-do’ with today’s technology.
Solutions are a definite possibility when the problem is recognised.





